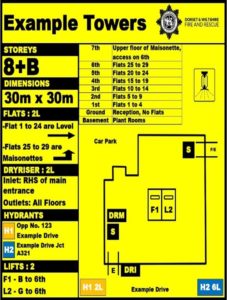
Dorset & Wiltshire Fire and Rescue Service has adopted this scheme with the primary aim of assisting our firefighters in responding to incidents within high rise buildings.
Within DWFRS, the project started as physical Premises Information Plates (PIPs) fitted to each building; however, more recently, we have been able to utilise technology to allow each plate to be displayed electronically on a Mobile Data Terminal (MDT), held on all of our fire appliances.
This improves access to the information on our current PIPs in an efficient and cost effective way. In time, it is expected that physical PIPs will be removed and disposed of to assist us with this transition and to ensure that the information contained on the PIP remains up to date.
PIPs display a wide range of information in a consistent format that is familiar to our firefighters. The information visually displayed includes, but is not limited to:
- The total number of storeys
- Location and type of lifts
- Location of stairs
- Location of dry/wet riser inlets and outlets
- Location of the closest and strategic water hydrants
- Provision of water suppression systems (sprinklers)
- Identifies flat locations at a glance, as well as highlighting complex building layouts such as split level flats

Our PIPs contribute to how we strive to fulfil the requirements set out in Section 7 of the Fire and Rescue Services Act 2004.
A PIP does not meet the requirements for Regulation 6 of the Fire Safety (England) Regulations 2022. Submitting floor and building plans to DWFRS under this regulation must be done applying the criteria set out here.
If you are interested in installing or supporting the PIP process in Dorset or Wiltshire area, or wish to make a general enquiry, please email [email protected]